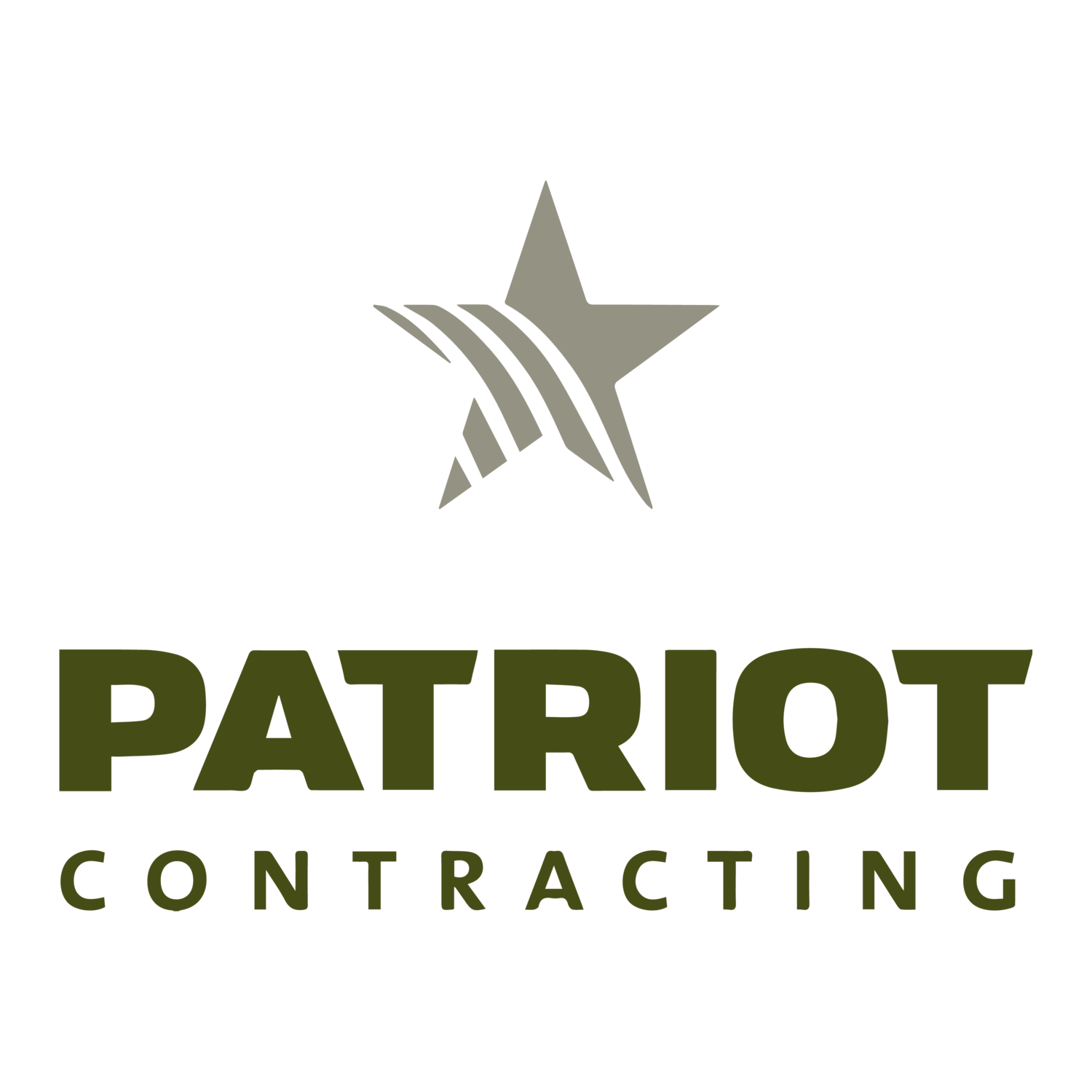Leaseweb USA, Inc. | Manassas, VA
Project Description:
9,000 sf office renovation with state-of-the-art finishes. A dHive glass system was used for the conference rooms to provide a cost-effective, high-end look. This space provides an industrial feel with open ceilings and floating cloud panels to help control noise.
Project Team:
Owner: Buchanan Partners
Architect: The M Group Architects
MEP: Meta Engineers
Project Size: 9,229 SF


