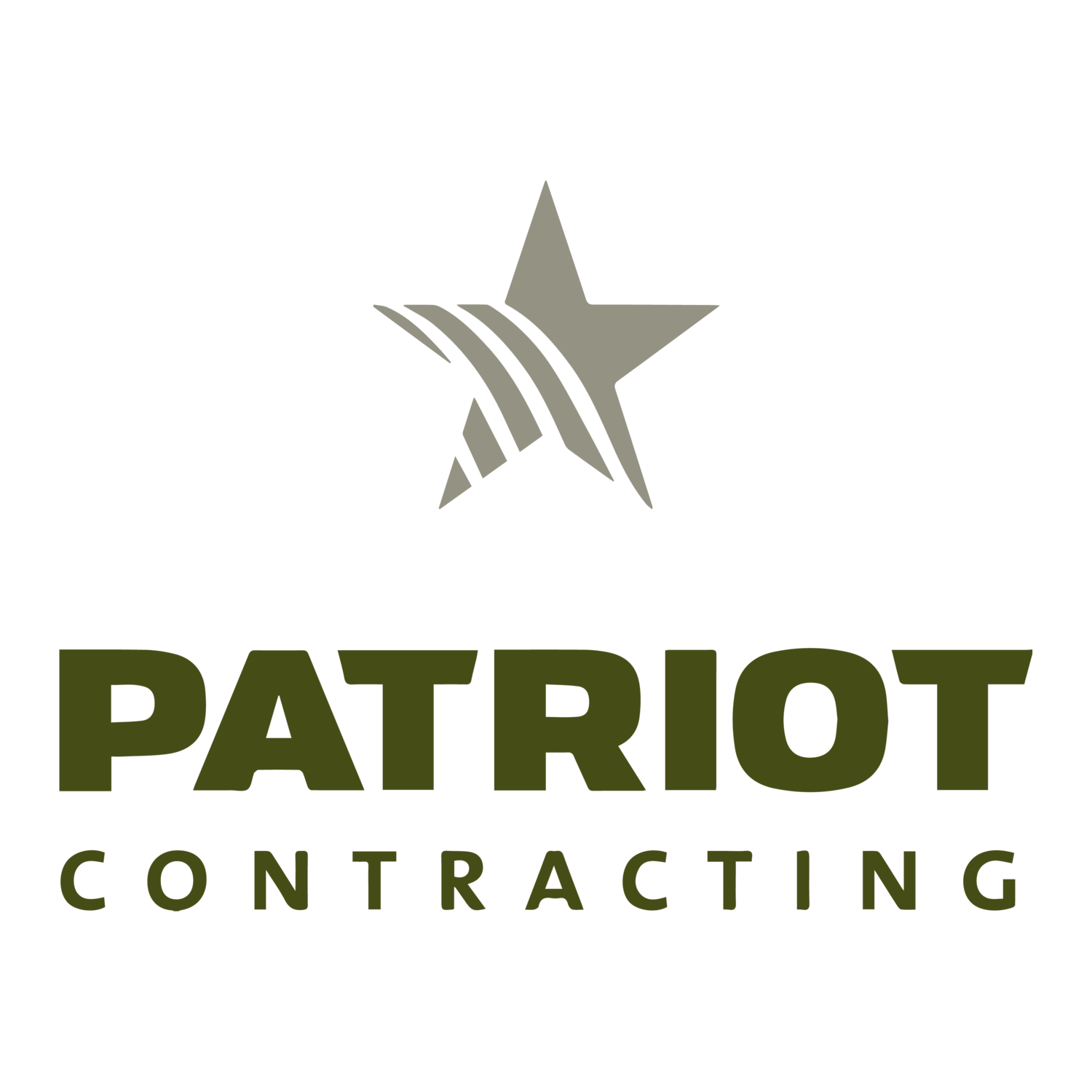ING - O’Braitis | Lansdowne, VA
As you enter this office, you will immediately notice the bright and vibrant colors in the reception area. This area also includes 2 flat screen televisions, 4 computer kiosk stations, where clients can get the most current financial information and a large reception desk/waiting area. 11 large offices, 1 pantry, 2 additional reception desks, and a large conference room complete this space.
Project Team: Owner: O’Braitis Investments, Robert O’Braitis
Architect: Barry Dunn & Associates
Project Size: 4,800 SF

