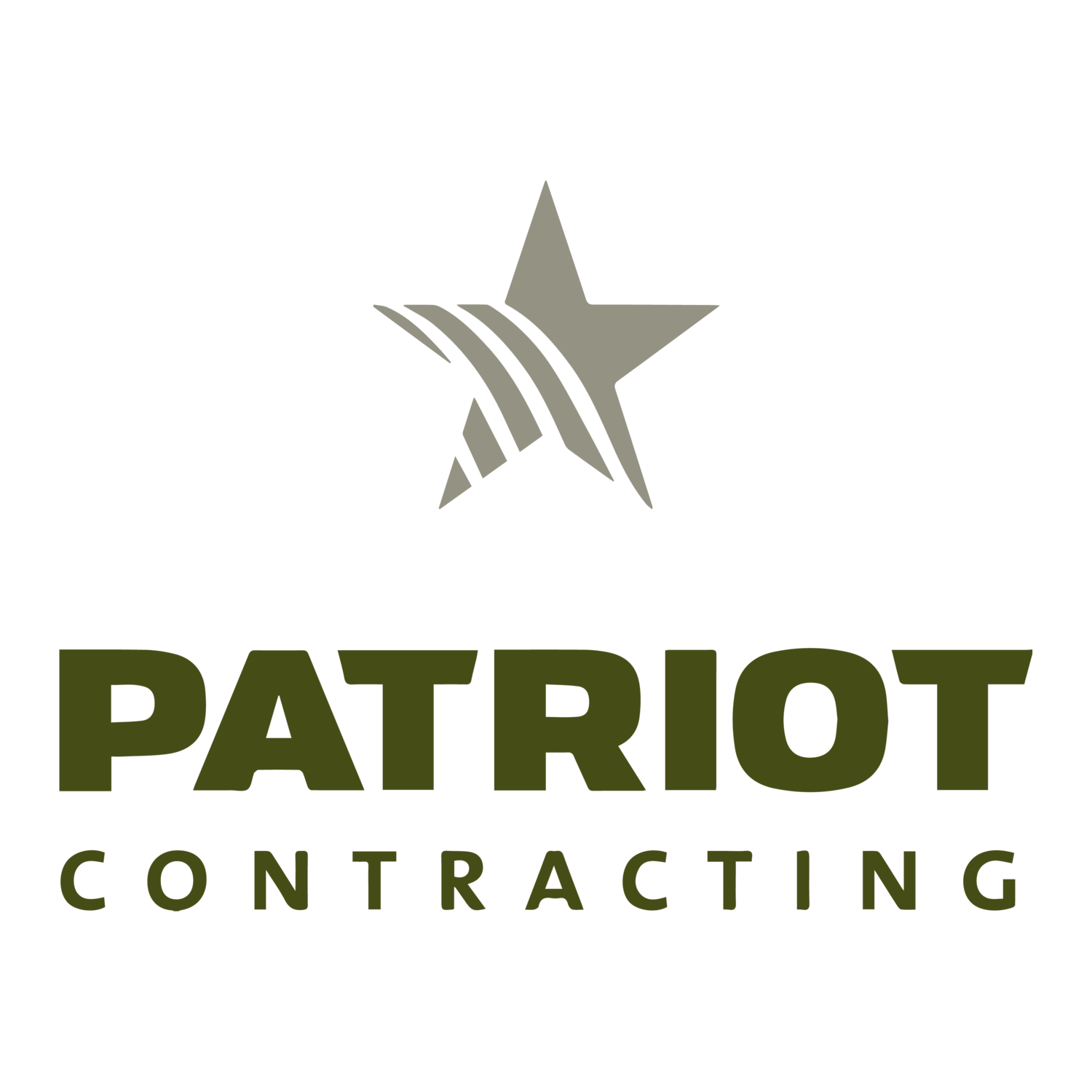Commonwealth Center | Sterling, VA
In constructing this spec building, our challenge was to keep the space as flexible as possible in order to accommodate a wide range of possible tenants. Completed on-time and on-budget, the two-story, 11,000 SF office space and four-bay, 11,000 SF warehouse (totaling 22,000 SF) featured steel frame construction and facades of brick and split-face CMU.
Project Team:
Owner: MacDonald Family Limited Partnership
Architect: Herring and Trowbridge
Project Size: 22,000 SF

